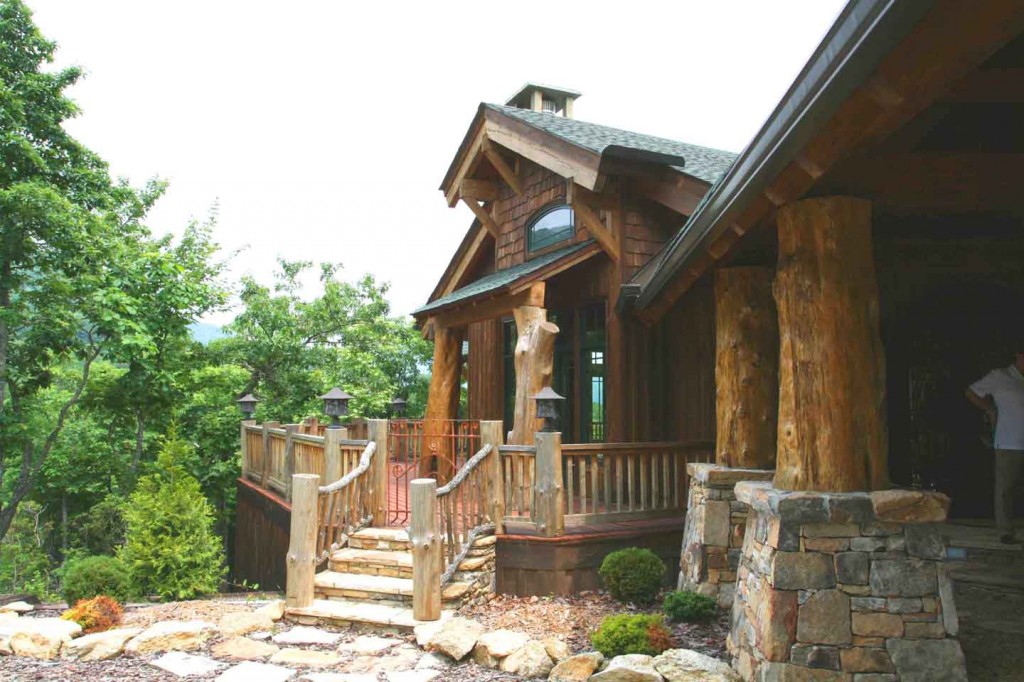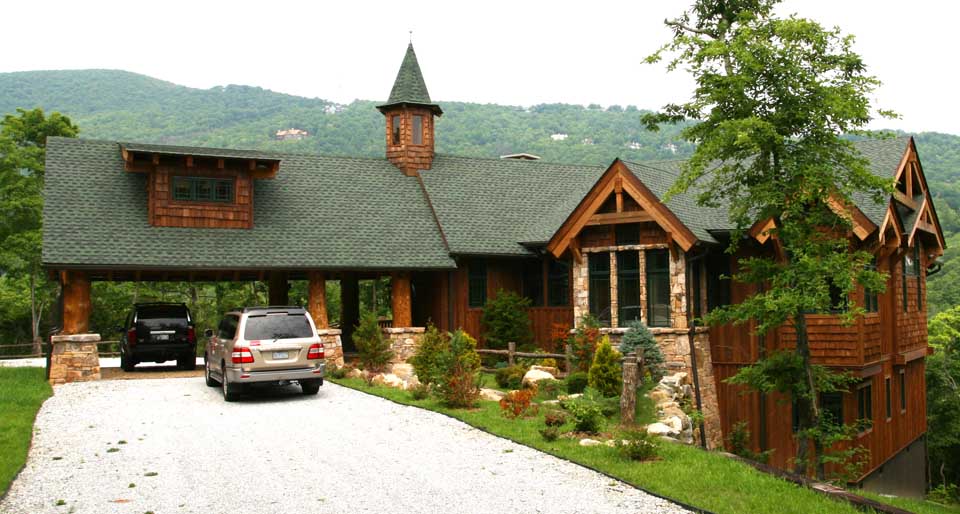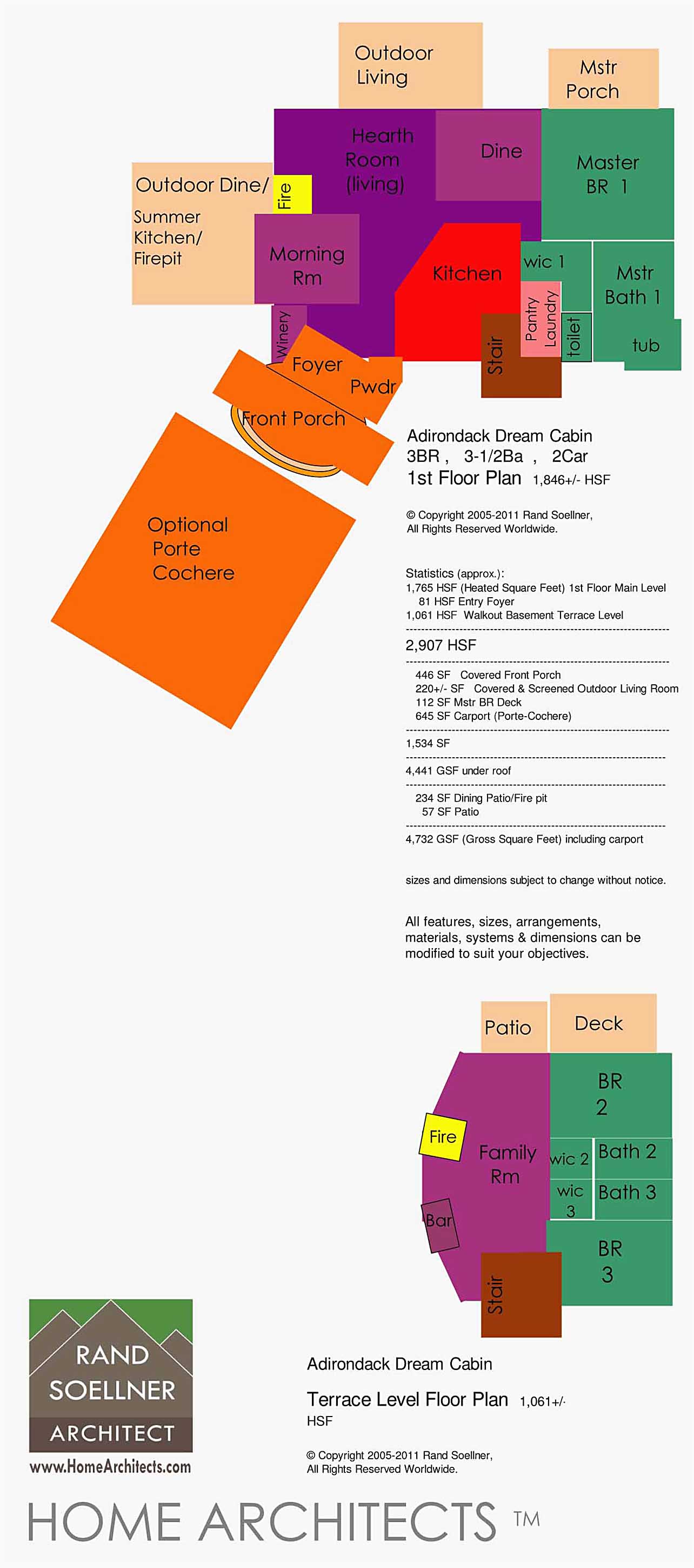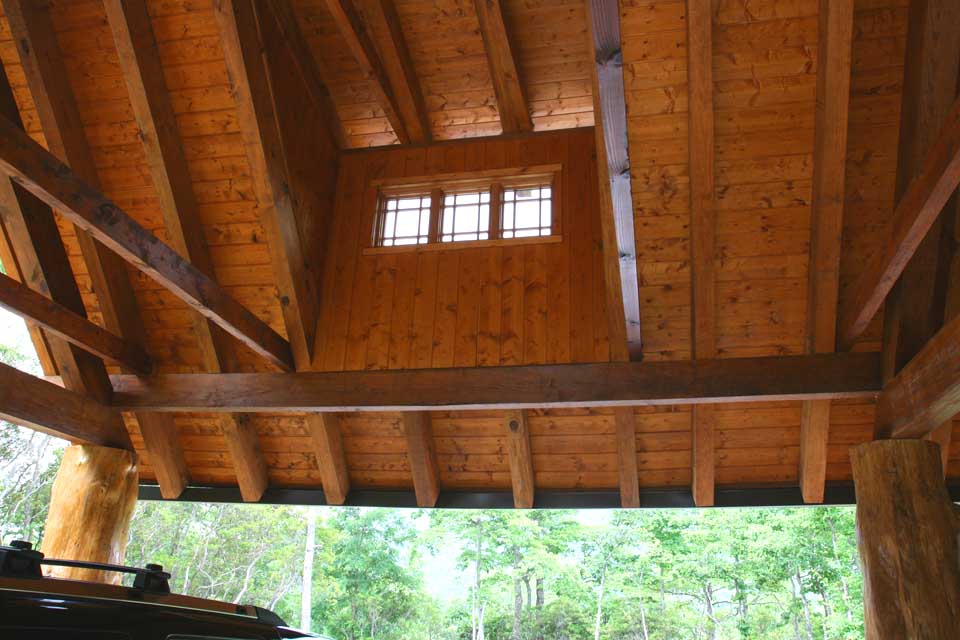Mountain Lodge Architect That Architect
designed this Adirondack Dream Cabin in Lake Toxaway
 Mountain lodge architect That Architect’s company has been practicing as home architects on this and other projects around the Lake Toxaway area for years, with several built examples of their craft, some of them featured in books and magazines worldwide. This mountain lodge is in the 2,900 hsf range. It has a compact 2 car porte-cochere. Depending on your topography, there could also be a garage.
Mountain lodge architect That Architect’s company has been practicing as home architects on this and other projects around the Lake Toxaway area for years, with several built examples of their craft, some of them featured in books and magazines worldwide. This mountain lodge is in the 2,900 hsf range. It has a compact 2 car porte-cochere. Depending on your topography, there could also be a garage.
Adirondack Dream |
3BR/ 3-1/2 Ba/ optional 2 car porte-cochere |

(C)Copyright 2004-9 That Architect, All Rights Reserved Worldwide.

3 Bedroom, 3-1/2 Bath house with optional 2 car porte-cochere
A unique mountain lodge architect – designed home with large, gnarled log posts, heavy exposed timber trusses and beams, airy, open layout, pantry, nice open Kitchen, breakfast patio, decks facing views, sumptuous master bath. Lower level with double secondary bedroom suites, each with private baths and walk in closets. Family Room downstairs, with outdoor deck, storage. Very special mountain lodge architect -style porte-cochere for your 2 cars. Mountain lodge architect That Architect designed this so that you can enjoy a rustic mountain dream home wherever your property happens to be located.

.
Mountain lodge architect used rustic materials.

Mountain lodge architect The Architect departed from their typical more refined materials on this rustic residence, which seemed appropriate for the near- Panthertown Valley site. “A bit more Hobbit-like,” said The Architect, “which is very appealing to the right homeowners, which is what the client requested.” Cedar shingles adorn the popouts (see upper right side). A regimented but smaller timber frame system was used to frame the roof of this project. As a mountain lodge architect, The Architect liked the idea of using exposed rough-hewn beams. The Architect specified native stone on the stair tower and gave the base of that tower an historic Adirondack slope. The porte-cochere has a double clearstory to admit sunlight into its center.
Mountain lodge architect That Architect has the experience.
That Architect home architects has been a mountain lodge architect for many years and his designs have been features in architectural books and magazines worldwide. He believes that this particular house is probably his most rustic, hence the label Adirondack, which tends to be more rural and rustic than the muscular Craftsman-like style in which he often designs his projects. “I know it’s right when I feel something about my designs excite my imagination,” said The Architect, “A mountain lodge architect needs to create designs that take people away into the Rockies or Blue ridge or Andes or Alps.” Meaning, that something about the designs created by a mountain lodge architect needs to stir people’s imaginations to want to be there in the mountains. The Architect said he works diligently to accomplish this with all of his creations.
Contact data for mountain lodge architect:
That Architect, AIA
www.MountainHouseArchitect.com
Arch@MountainHouseArchitect.com
828-269-9046
Links & Resources:
cottage architect
cottage architecture
cottage architects
