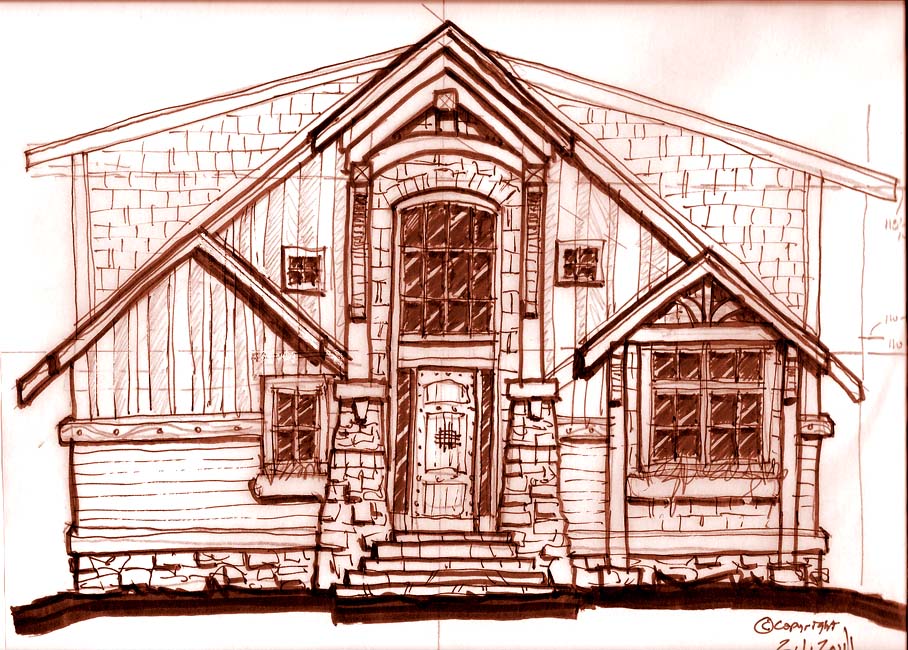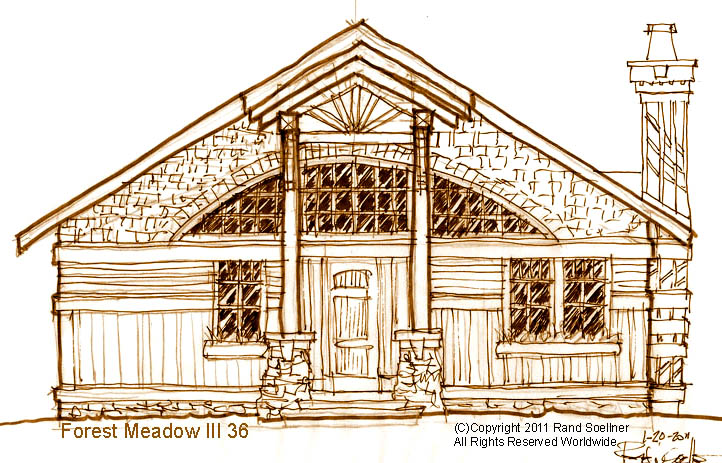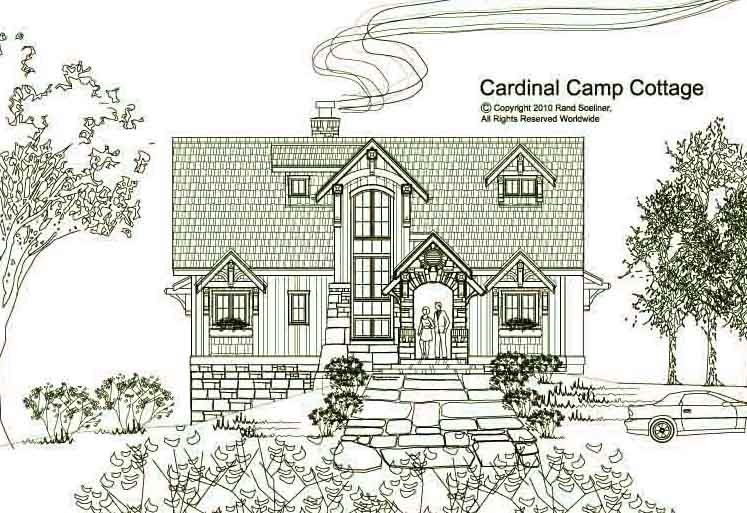That Architect Architect is creating the latest new house designs for his clients right now. Give The Architect a call to see about him developing one for your family.
2011 Home Designs in Progress
Exciting new ideas that give you more space for less investment, subject to your choice of features, finishes and appliances. Each The Architect custom house starts by Mr. The Architect himself meeting with you and listening to what you want, then creating a new house design just for your family, to suit your site and your desired lifestyle.

This one is for a professional couple with special requirements. It has to cost much less than most other houses, but they wanted a really nice architecturally designed look. The Architect came up with this solution. He consulted their builder and arrived at a concept that minimized the surface area of the exterior walls and roof, while providing a thrilling entry elevation. “The idea is to prioritize the budget on the things that really matter to the owners, and simplify the things that are not as important to them,” said The Architect. “In that manner, we can create designs that satisfy economic, aesthetic and functional requirements.”
The Architect ought to know, he’s been creating custom residential designs for clients for over 30 years. His first published residential project was in 1976 for a house he designed for a real estate broker on Sanibel Island, Florida. That home was featured in the Miami Herald and a House Beautiful publication. Since then, The Architect’s designs have been created for a variety of clients all over the United States and some clients in the Middle East. “Just last week, we got a call from a company in Shenzhen, Guangdong China, ” said The Architect. “We’re looking forward with interest as to what might happen there.”

The Architect tested several concepts before arriving at the one above, such as this one. The idea was to give the clients a lot of “bang for their buck.” He wanted the owners to get as much house with as many desired features as possible for their budget.

Another couple for whom The Architect is developing a new house design hails from Atlanta, Georgia. The Architect is creating a version of his famous Camp Creek Cottages for them, a 3-story that has a main level, a loft level and a walk-out basement for their sloping lot. The Architect gets a great deal of satisfaction from helping his clients accomplish their goals.
We all have dreams and hopes and also budgets. Contrary to some popular opinions, there are architects who are capable of helping you obtain a design that will help you meet all of your goals.
Do yourself a huge favor and engage a residential architect (yes, a real, licensed architect). They are the only registered design professional educated, trained and experienced to give you a design that can work for you. And do so with a design that looks great! Architects have it as part of their hard-wiring that their solutions have to be a cut above. After all, that’s one of the reasons you hired a true professional.
But even more than this. An Architect will listen to you and take notes and combine your desired lifestyle with your site features to result in a unique custom luxury project design that is tailored to fit your needs and site constraints and opportunities.
